Register to attend or catch up on our 'Buying in France' webinars -
REGISTER
Register to attend or catch up on our
'Buying in France' webinars
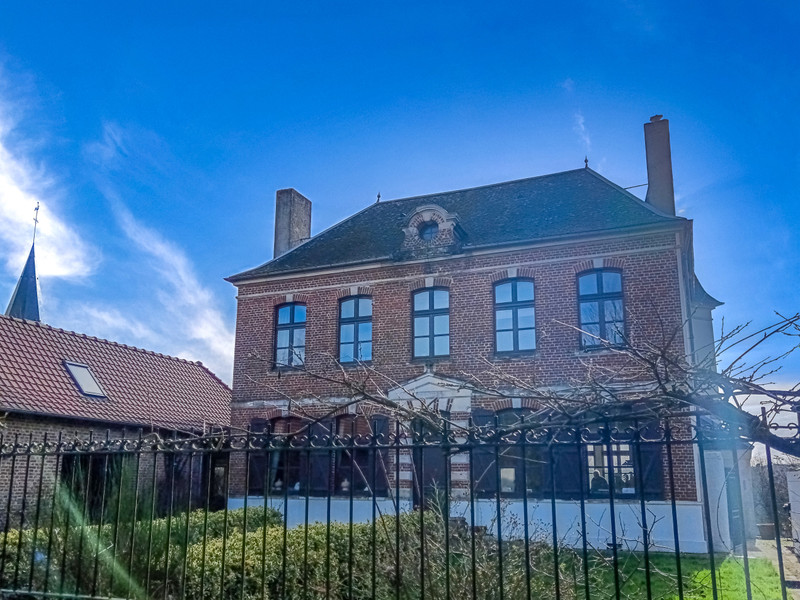

Ask anything ...

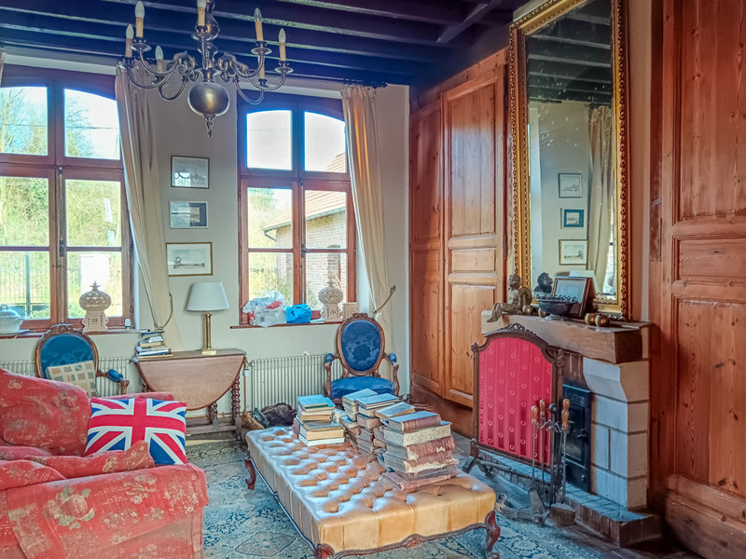
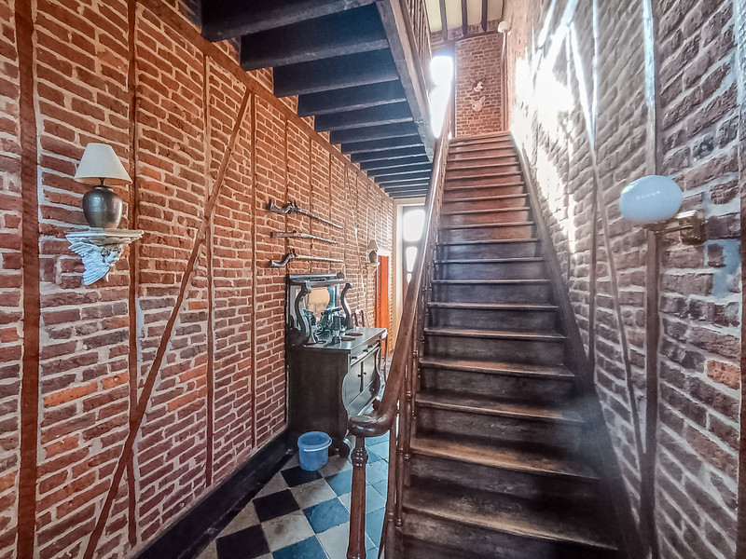
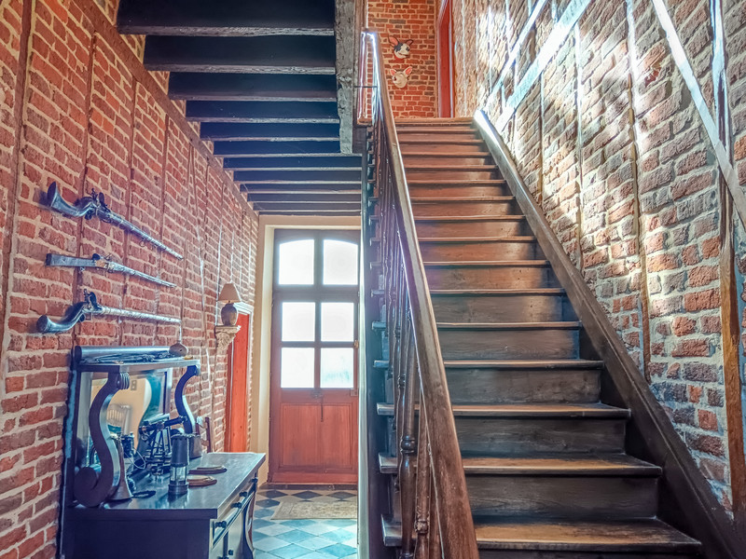
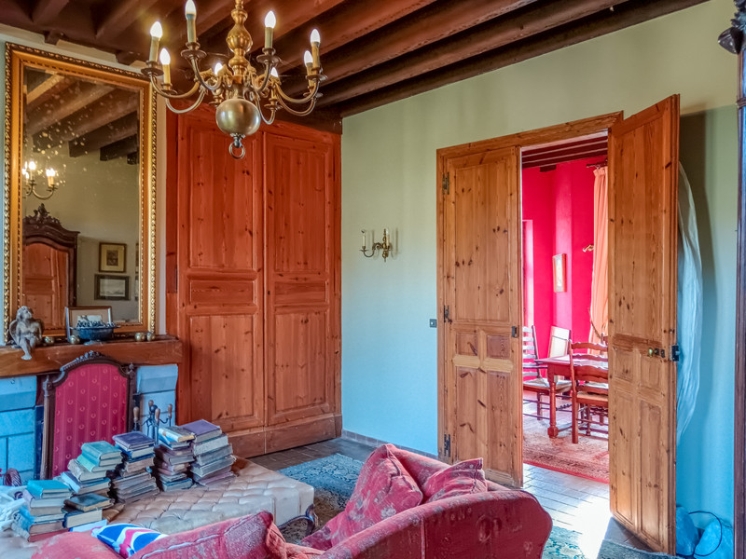
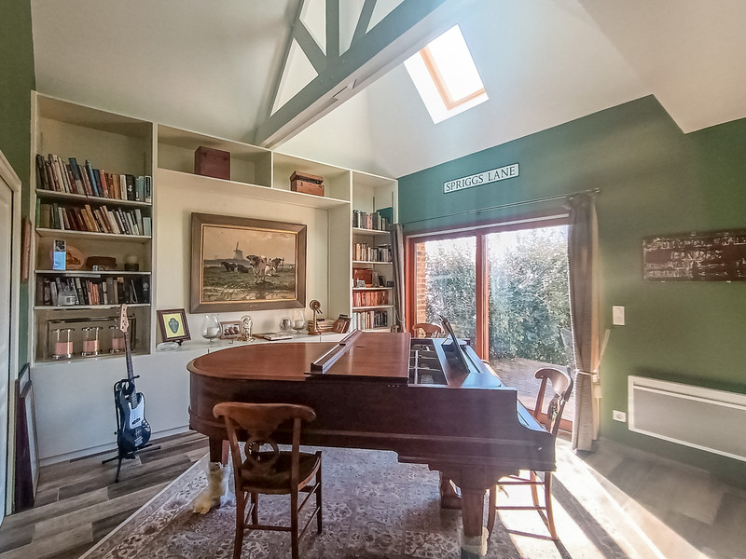
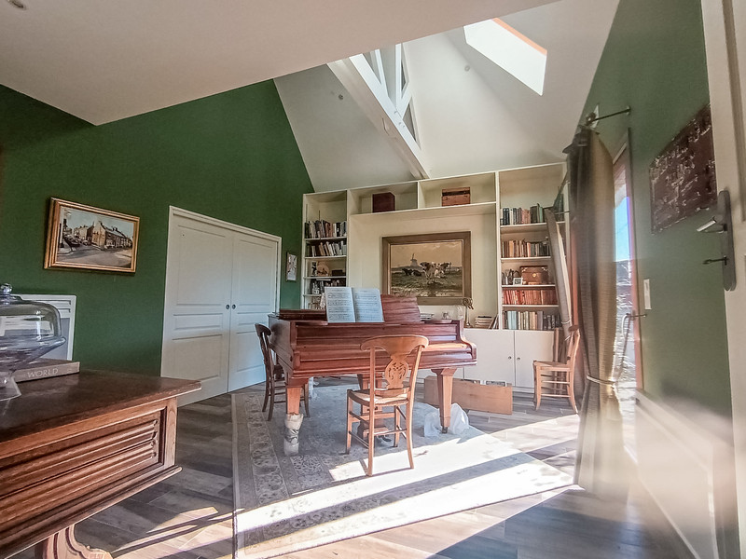
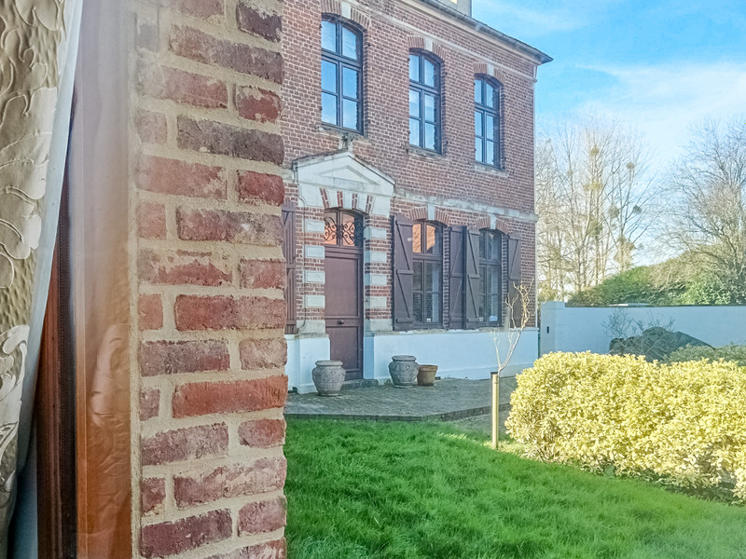
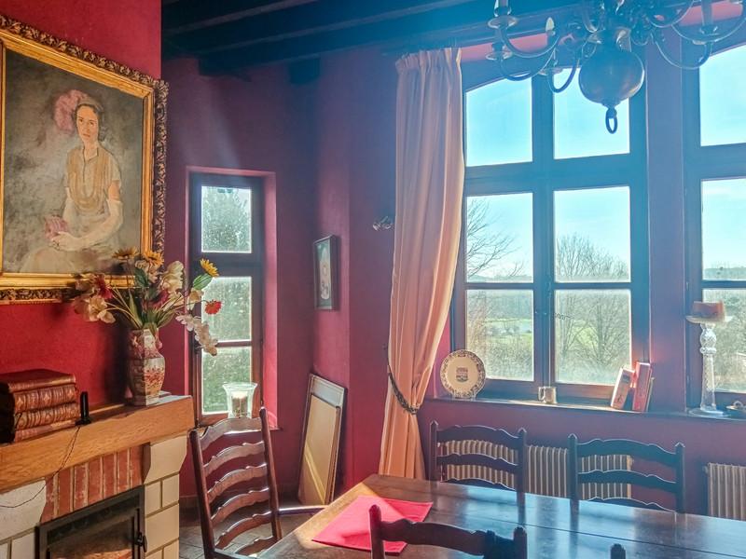
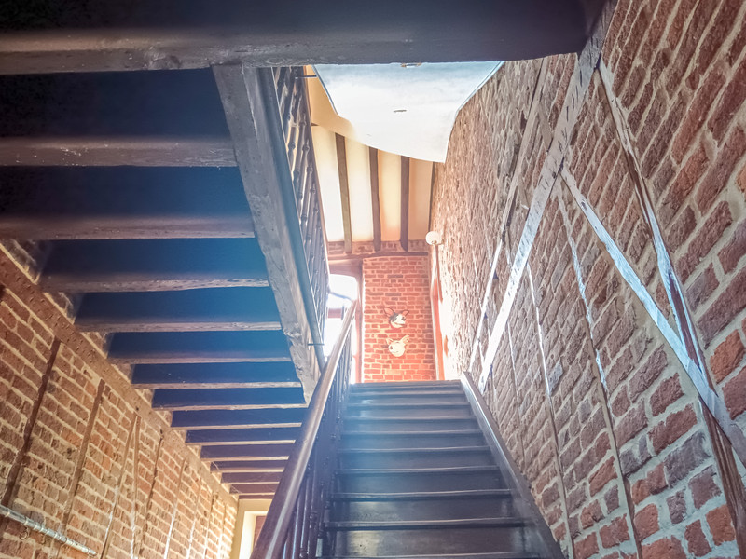
| Price |
€590 000
(HAI)**
**agency fees included : 6 % TTC to be paid by the buyer (€556 604 without fees) |
Ref | A28873AMU62 |
|---|---|---|---|
| Town |
CONTES |
Dept | Pas-de-Calais |
| Surface | 291 M2* | Plot Size | 4300 M2 |
| Bathroom | 4 | Bedrooms | 5 |
| Location |
|
Type |
|
| Features | Condition |
|
|
| Share this property | Print description | ||
 Voir l'annonce en français
| More Leggett Exclusive Properties >>
Voir l'annonce en français
| More Leggett Exclusive Properties >>
|
|||
Beautifully appointed throughout, this stunning 1860 presbytery converted to a manor house with five bedrooms, 6 parking places and extensive garden is perfect for a hospitality business or countryside retreat.
Quiet, bright and with panoramic views on picturesque fields, it is close to picturesque town markets of Hesdin and Montreuil-sur-Mer with their weekly markets and 40 min away to the sea and eclectic Le Touquet with its golf courses, horse riding and cultural events. Read more ...
The manor house comprises:
Ground Floor
- Hallway (18.23m2) with tiled floor and beautiful wooden staircase
- Sitting Room ( 23.10m2) with marble fireplace, tiled floor, ceiling height of 3.15m,, fitted wooden cupboards, doors to dining
- Dining Room (16.30m2) with beautiful parquet floor, high ceilings ( 3.15m), overlooking the terrace and with panoramic views, open fireplace and wood panelling
- Kitchen (27.50m2) fully fitted with a large island unit, tiled floor, beams, stove pro, door to garden and windows to front and back yards.
Stables converted to ground floor extension in 2013
- Music room (20.80m2), double glazed wooden doors to terrace
- Office (21m2)
- WC 1 (1.67m2)
- Bedroom (17.15m2) with double exposure East/West, with direct access to the rose backyard and en-suite bathroom with walk-in shower, bathtub and toilet
- Bathroom (16m2) with walk-in shower, bathtub and
- WC 2 (1.75m2)
First Floor
- Landing (11.55m2)
- Bedroom 2 (19.90m2) overlooking the garden & panoramic views, marble fireplace, beautiful panelled ceiling (3.15m high)
- Bathroom (4.40m2) with window to garden
- Bedroom 3 (14.15m2) with marble fireplace, wood floor, high ceiling (3m)
- Bedroom 4 (14.90m2)
- Dressing (1.54m2)
- Bathroom (12.62m2) with window to garden, corner bath and shower, double vanity unit, WC, wood floor
Second Floor / Attic
- Open space of 31.80m2 comprising à sitting area and à bedroom area with 17.06m2 en suite shower room and walk in wardrobe
Former stables converted to ground floor extension in 2013
- Music room with terrace overlooking the garden
- Office
- WC
- Bedroom, double exposure East/West, with direct access to the roses backyard and en-suite bathroom with walk-in shower, bathtub and toilet
Basement, Exterior and Outbuildings
- Cellar (22,10 m2)
- Terrace (50m2) to the rear of the Manoir with brick tiled floors, seating and dining area
- WC
- Workshop (40m2)
- 3 sheds of 16,25m2 all together
- Wood Store
- Garage
- Courtyard to the front gate
- Terrace with sitting and dining area
- Parking area for 6 cars
- Extensive garden with mown meadow, tended beds around house, seating areas, mature plants and trees
- Fully detached
- Front screened by trees; stunning views at rear across wooded valley
Technical Information
- Original windows to be replaced with double glazing
- Central heating with gas boiler
- Equipped kitchen
- Fully fitted bathrooms
------
Information about risks to which this property is exposed is available on the Géorisques website : https://www.georisques.gouv.fr
*Property details are for information only and have no contractual value. Leggett Immobilier cannot be held responsible for any inaccuracies that may occur.
**The currency conversion is for convenience of reference only.