Register to attend or catch up on our 'Buying in France' webinars -
REGISTER
Register to attend or catch up on our
'Buying in France' webinars
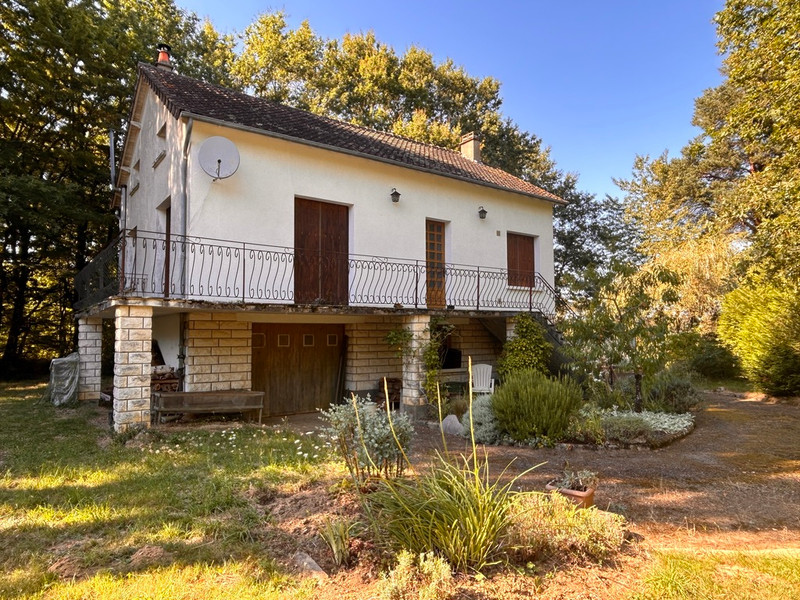


Search for similar properties ?

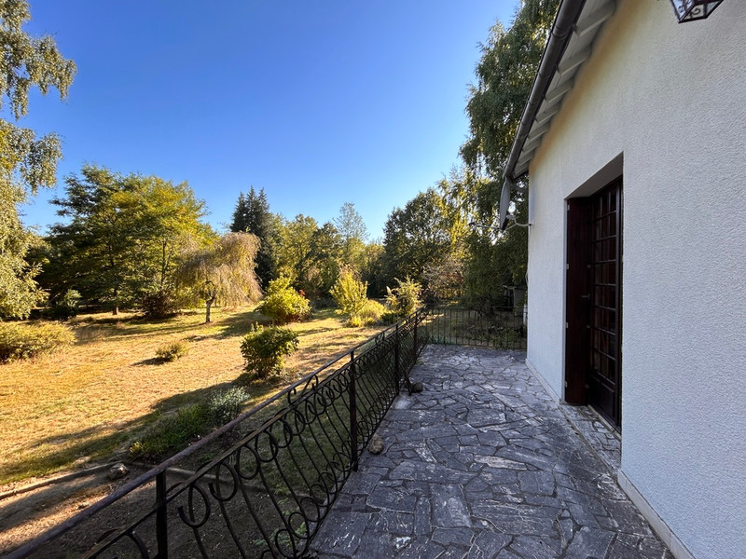
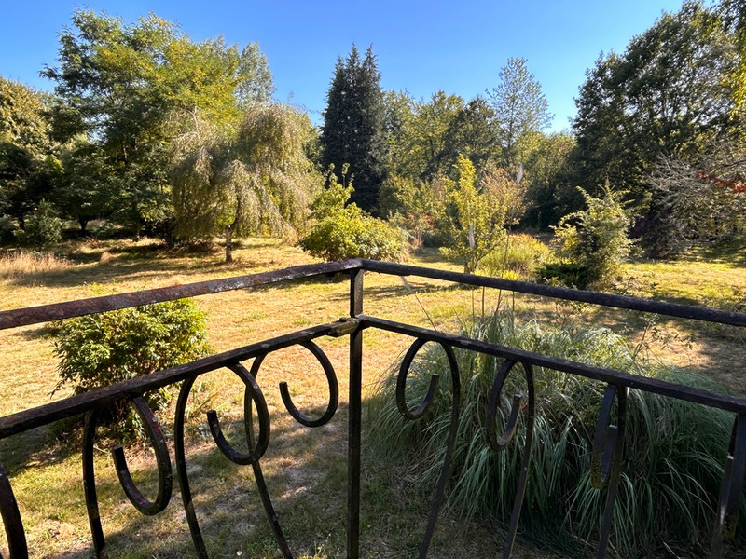
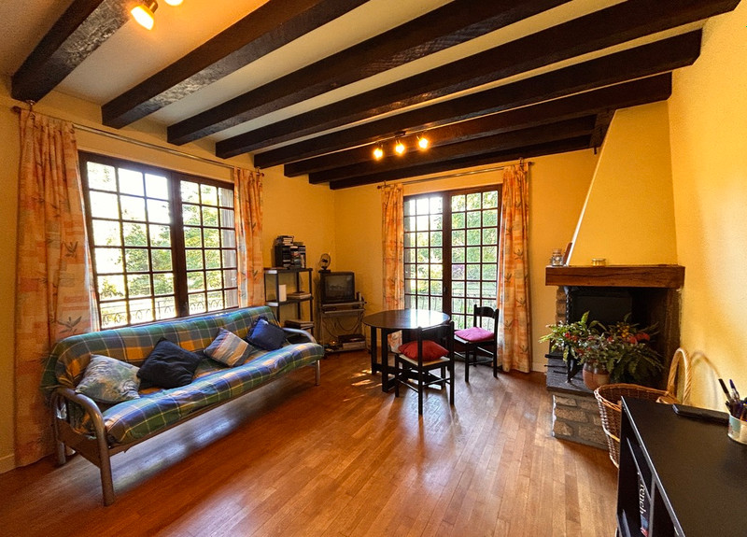
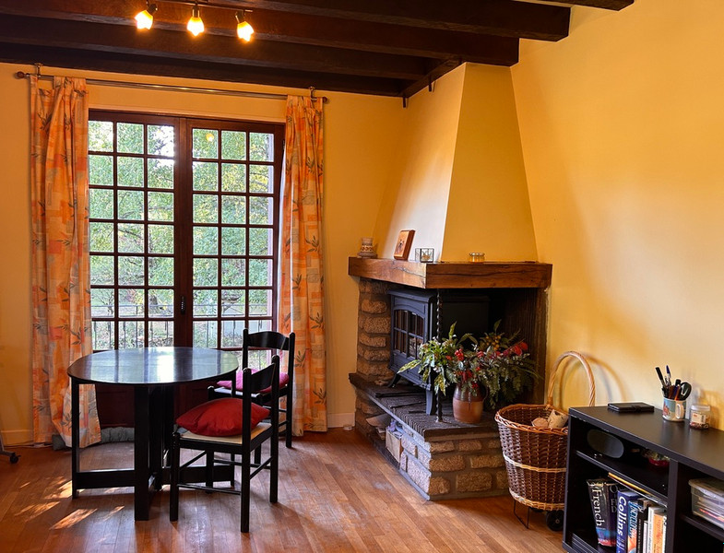
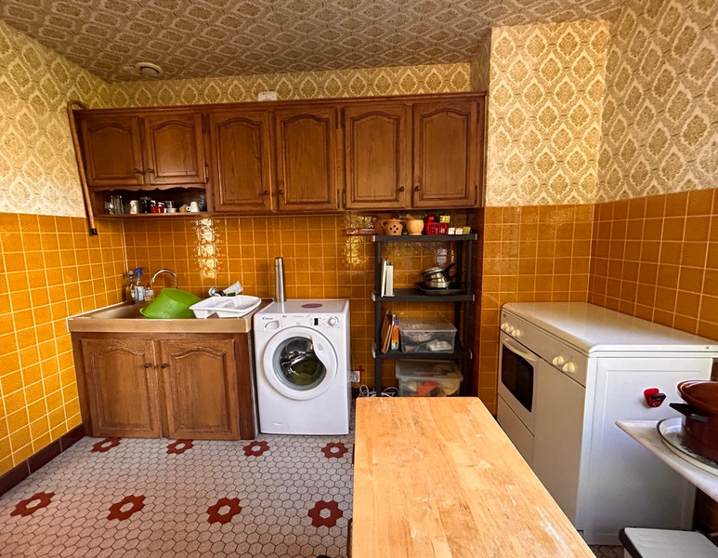
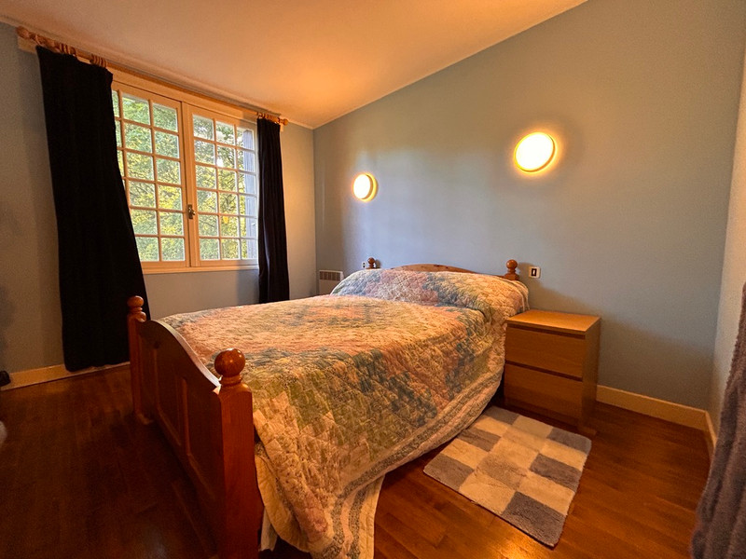
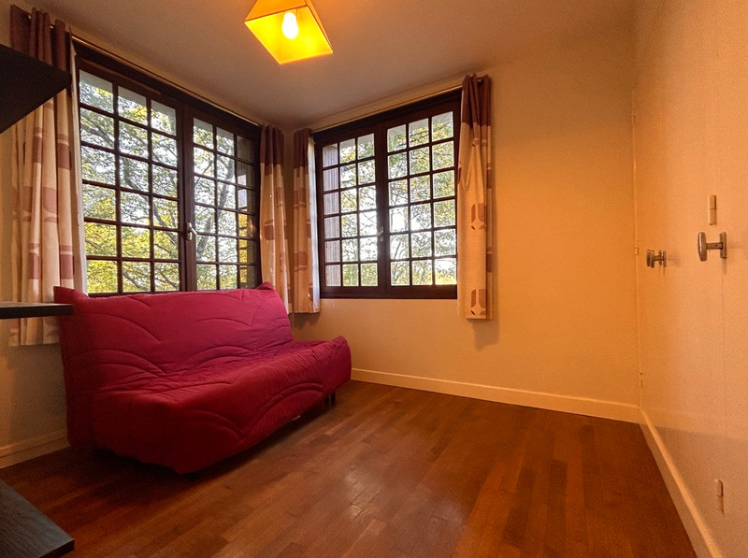
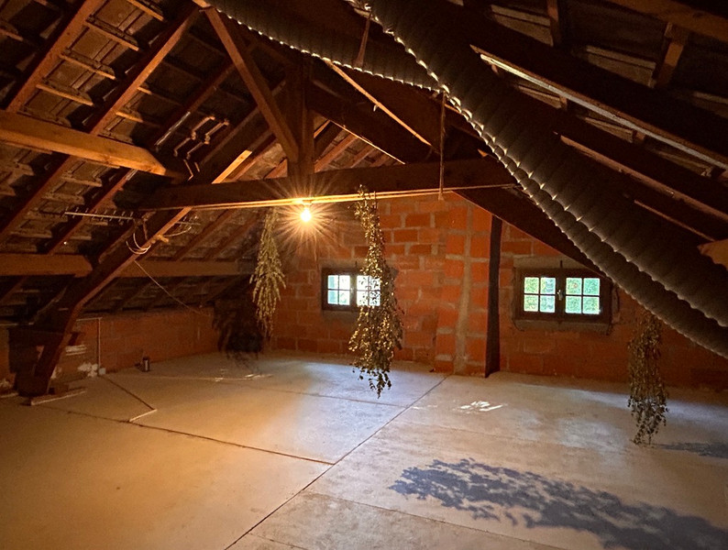
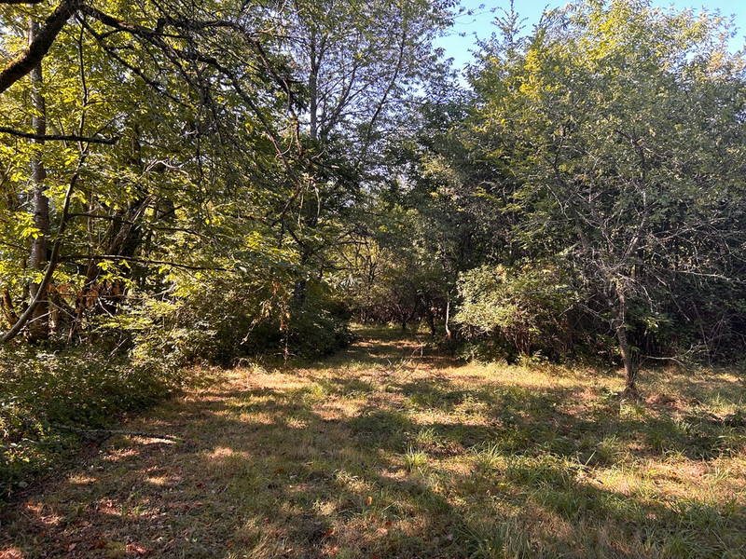
| Ref | A23632JNH36 | ||
|---|---|---|---|
| Town |
PARNAC |
Dept | Indre |
| Surface | 131 M2* | Plot Size | 30286 M2 |
| Bathroom | 1 | Bedrooms | 2 |
| Location |
|
Type |
|
| Features |
|
Condition |
|
| Share this property | Print description | ||
 Voir l'annonce en français
| More Leggett Exclusive Properties >>
Voir l'annonce en français
| More Leggett Exclusive Properties >>
|
|||
This property has been loved and looked after by the current owners, if you love retro, you'll love this delightful detached house.
Set in it's own parkland like garden with beautiful mature trees and shrubs with extra land dedicated to growing vegetables, this property is ideal for creating your very own smallholding in the picturesque Indre countryside. Read more ...
Through the gates and into the driveway, you look straight onto this imposing building.
Up the grand staircase to the first floor. The house has a wonderful balcony with wrought iron railings which spans the front and to the side of the house. Once at the top you have views across the land and you can really appreciate how lovely the garden really is.
Through the front door, into the entrance hall (approx 9m²), with its original hexagonal tiled flooring, you have a door to the right which leads into the bright and airy, kitchen (approx 10m²). With 2 large windows to the side and the front of the property, the light streams into this room. It is in need of some modernisation but it does provide some storage space. There is plumbing for a washing machine, and there is a freestanding butane gas cooker. It has the original tiled floor and room for a table and chairs to sit and enjoy your morning coffee.
Opposite the kitchen, through the sliding doors, you enter the living room (approx 19m²). Again, this room benefits from lovely views of the garden from the 2 patio doors leading onto the balcony. There are wooden floorboards and the ceiling beams, giving this room a cosy and homely feel. There is also a large woodburning stove and room for a dining table.
Back into the entrance hall and you will find a door to the stairs up to the attic, next to this is a door to bedroom 2 (approx 7.5m²). This room has wooden floorboards, an electric radiator, fitted wardrobes and 2 large windows - 1 to the road side and 1 overlooking rear woodland.
Next to this room is a door leading to the stairs to the cellar and next to this is a bathroom (approx 3.5m²). With tiled flooring. a basin, toilet and shower unit over the compact bath. Window to the rear of the property.
There is also a separate WC (approx 1.5m²) with tiled floor, basin and a window to the rear of the house.
Bedroom 1 (approx 9m²) another bright room with a large window to the side of the property, with a view of the garden, wooden floorboards and electric radiator.
The stairs to the attic are accessed from the entrance hall. This attic space is ripe for development and could make a brilliant master suite, hobby room or more bedrooms (subject to relevant planning permissions). There are two windows to the side of the property overlooking the garden.
Also off the entrance hall, there are stairs leading down to the garage (approx 21 m²) which also houses the hot water tank. Next to this are 3 rooms (approx 10 m², 8.5 m² and 18m²) which are ideal spaces for workshops/hobby rooms/a gym or useful storage. Each room has windows and the area has electricity.
Outside space
The garden area is spectacular, beautiful and vast, it has an abundance of mature trees and shrubs and is a haven for wildlife and for humans alike. There are two outbuildings, the first being an open barn (approx 50m²) the second is another, currently unused, garage (approx 25m²) with a log store to the side. Areas within the land have been used as an orchard and potager. The remainder of the land has been allowed to regenerate as young natural woodland. This section is also huge and it all opens up so many opportunities for those who want to grow their own food, have some animals and enjoy country living,
All in all this is a package that offers so much and is definitely worth a view if you want to live the good life in the beautiful Indre countryside, at a very affordable price.
Just on the outskirts of the pretty village of Parnac, the property is about 16 km from Argenton-sur-Creuse. and a 5 minute drive to the beautiful medieval village of St Benoit du Sault.
Limoges airport is a 55 minute drive and Poitiers airport approximately 1 hour 30 minute drive.
Additional photos, floorplans and videos are available upon request.
------
Information about risks to which this property is exposed is available on the Géorisques website : https://www.georisques.gouv.fr
*These data are for information only and have no contractual value. Leggett Immobilier cannot be held responsible for any inaccuracies that may occur.*
**The currency conversion is for convenience of reference only.